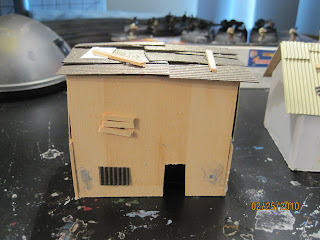So, looking at the new shanty towns
terrain pieces out there has me looking at my old modest attempts again.
Mine could definitely use some dressing up but in looking through them,
I came across two that never made it onto the blog and they are two of
my favorites. As usual they follow my quick and dirty, gaming terrain
formula. They have removable roofs but the insides are not detailed. I
want them to look good on the outside and work on the inside.
The first one is a modest, two story affair, the first and only one I have done. It also incorporates a more permanent structure to the lower half and once painted up will not be quite as ramshackle as the others. The second floor is framed on three sides with the corrugated material and on the back by the elevated wall of the back fo the building. I am imagining the second floor might have been rebuilt or something. I went a little crazy on this building though, and made both the second and ground floor roofs removable.
 With
the ground floor being so deep, I thought it might be useful to be able
to get figures into the back section away from the windows or to be
able to secret them inside to be revailed when encountered. To
accomplish this I made the second floor front and sides attacked to
their own floor that was removable from the back half of the building. I
suppose I could have made the second story floor and the roof of the
front section a single piece, but then this would mean moving any
troopers using the front roof as an elevated position.
With
the ground floor being so deep, I thought it might be useful to be able
to get figures into the back section away from the windows or to be
able to secret them inside to be revailed when encountered. To
accomplish this I made the second floor front and sides attacked to
their own floor that was removable from the back half of the building. I
suppose I could have made the second story floor and the roof of the
front section a single piece, but then this would mean moving any
troopers using the front roof as an elevated position.
The
second floor was given a pretty typical lift away roof that just lays
on top of the structure. This would allow for access to second floor
inhabitants or to allow for troops to enter through the second floor. I
did not bother with stairs or even a hole to the second floor. This is
quick and dirty terrain and those sorts of things are implied.
The
other building is less engineered and pretty straight forward, but it
was a fun, and really quick build that produces a building that would be
suitable as a school, house, jail, or even local governmental office.
The walls are built with a simple A-frame out of scrap carboard and the
roofe is simply a folded piece of corrugated paper with a few hastily
glued braces on the underside to maintain its shape. I added smaller
pieces of corrugated materials along the peak of the house to disguise
the fold and make it look more like the roof has been layered against
the rain.
The
window to the right of the structure was left with the bottom layer of
paper from the corrugated cardboard still attached. This I wrinkled and
will paint as a curtain. The edges of the cardboard where the wall
pieces meet was smoothed over by simply folding some plain white paper
over the edges and glue-sticking it down. I could use masking tape, but
paper is cheaper and easier to find around my place. As you can see by
the picture below it's not so pretty on the inside, but I'll be able to
move miniatures around freely. There is no back door to this place but
I'm not sure it needs one.
Well
there ya have it. The shanties that time forgot. I am not sure how much
use I will get out of these shanties as I am more inclined toward the
scifi minis gaming, but I guess plain old buildings can exist in space
too. That and I'm sure there will still be brushfire wars in Third World
nations in the future too. Not all colony structures will be built out
of hi-tech materials or pieces of ship's hull either.




No comments:
Post a Comment