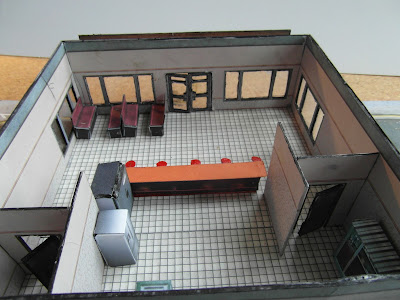I was hoping that this week’s blog would be
showing a completed model, but alas things have conspired to delaying
the finishing of this particular project, so it has unfortunately become
yet another work in progress ! I was also hoping to get
this blog out yesterday (I’m trying to make a Saturday my target posting
day), but again real-life and she-who-must-be-obeyed held sway on that
idea.
Some of you will no doubt recognise the
signage of my Diner, being very similar to the free “Horseman’s Deli”
(from “Microtactix” - http://www.microtactix.com/) that can be found on
the internet. A bit of jiggery-pokery on Photoshop and the “Horsemans Deli” became the “Horsemans Diner”.
I
always liked the look of this building but I wanted something a bit
different from everyone else’s Deli; you have no further to look than
Vampifan's rendition of the Deli to see what the original was intended
to look like.
 |
| Parking is at a premium in these parts. |
The first photograph shows the general
overall view of the diner with some of my latest vehicle acquisitions
(picked up today for 10p each !). The overall footprint of the Diner is
9” x 9” (22.5cm x 22.5cm approx) , with a height of 3” (7.5cm) to the top of the rooftop parapet which is approximately ½” (1.25 cm) tall.
 |
| Notice the glaring mistake ? |
This photograph is merely a close-up of the
front of the Diner, I had to redo the front doors and enlarge the door
frames to make a better “hinge”; all the doors in the Diner are
openable.
Notice that my photography skills haven't improved and I'm still getting glare on the windows.
 | |
| The boring back which needs trash cans posters etc. |
This picture is of the back of the Diner, nothing spectacular here, but note that the inside floor of the diner still has to be removed from the outside !
The next two views show the inside of the
diner from the front. The fixtures and fittings in the model are only a
temporary measure and aren’t glued in place or necessarily what will
appear in the finished model. They’re there just to
illustrate what the final product may look like, if and when I ever get
it finished, most of the fittings are from World Works Games. I have
posters, menus, tables, more benches and other fittings to put into the
model, along with a couple of posters for the outside walls to bring the
model to life so to speak.
 | |
| Overall view, the toilet is in the dark top right corner |
 | |
| Close up of counter, seating and kitchen |
The last two views are from the back of the diner, showing the kitchen area, nothing spectacular here.
 |
| I need twice the bench seating shown and tables ! |
 |
| Kitchen area, a few more fittings still needed here |
No comments:
Post a Comment